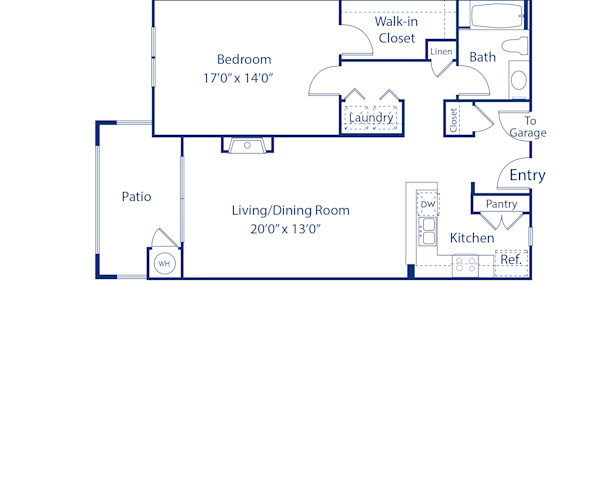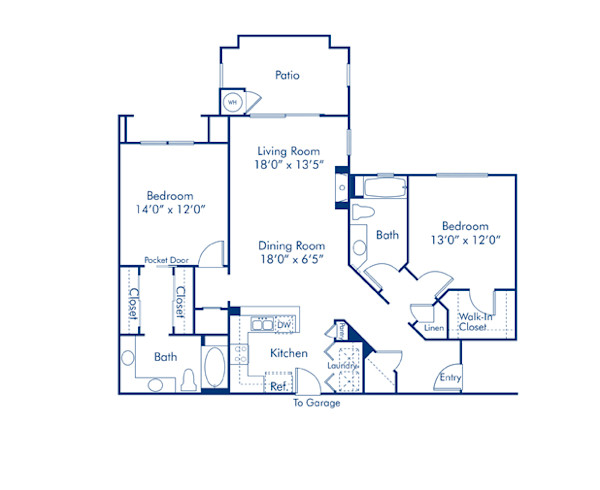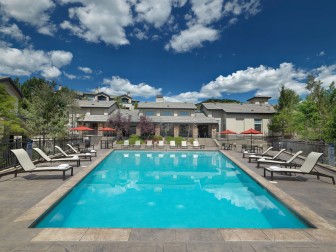
1910 Denver West Drive Golden, CO 80401
(720) 815-3303 Live Agent 24x7
Live Agent 24x7
See Community Photos
1910 Denver West Drive Golden, CO 80401
(720) 815-3303 Live Agent 24x7
Live Agent 24x7
Available Apartments For You Updated 2 minutes ago
Square footages are approximate. Floor plans may vary.









