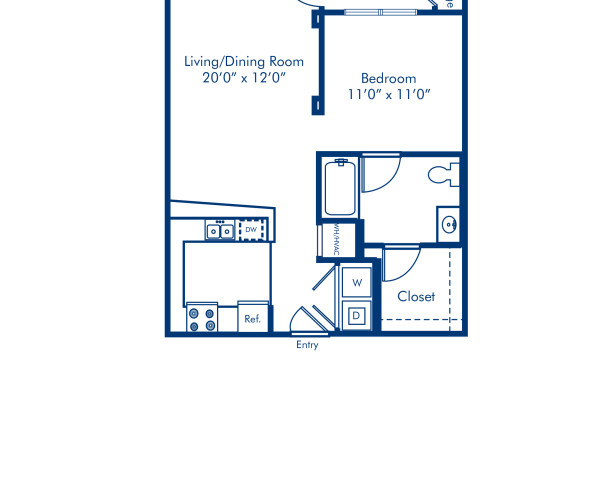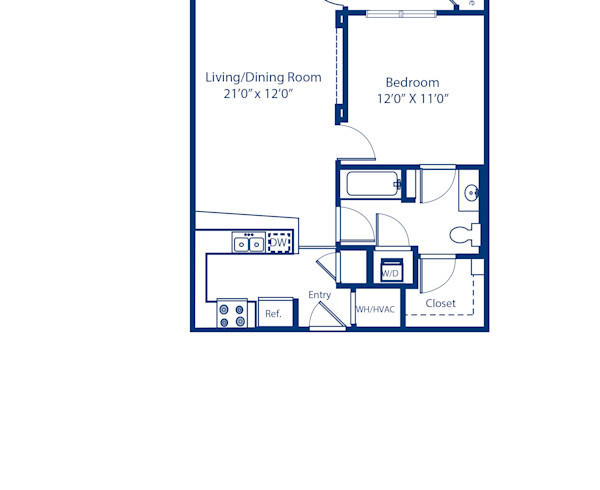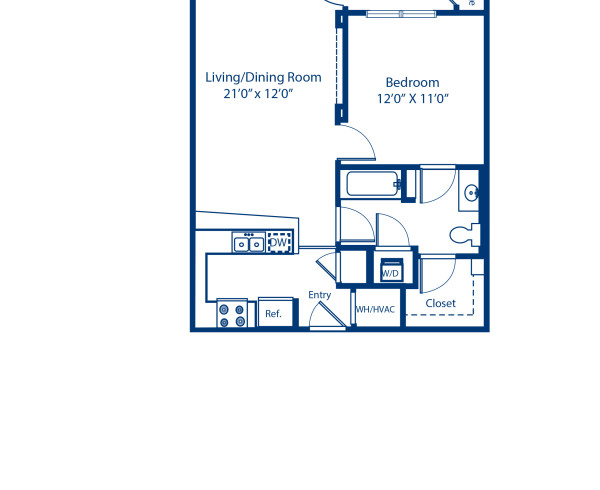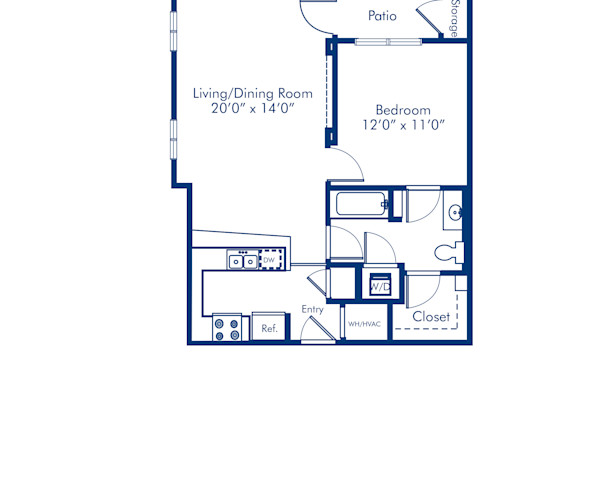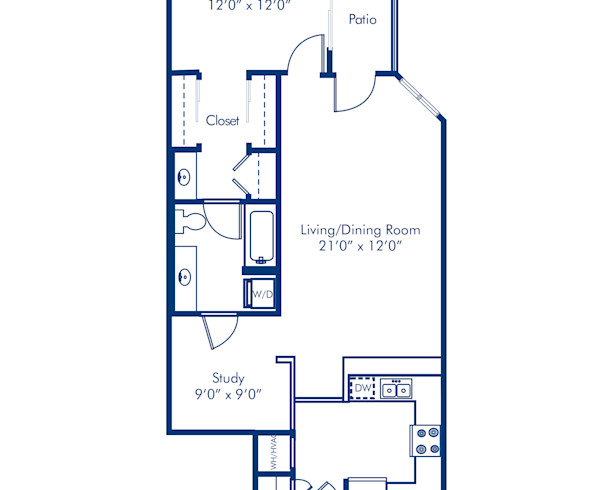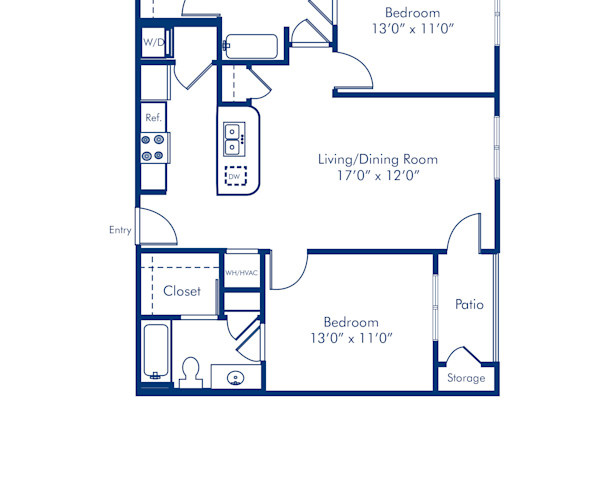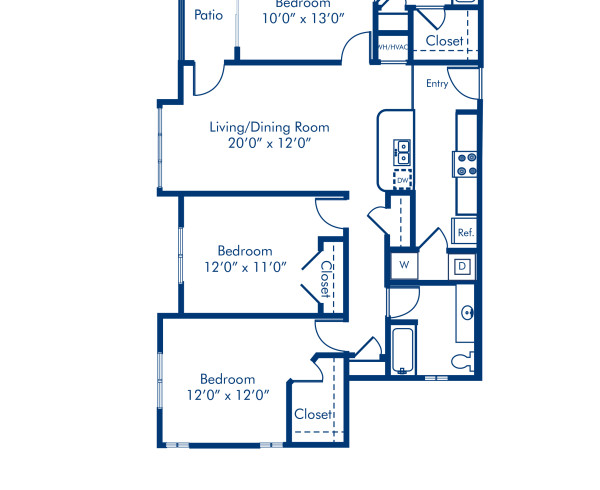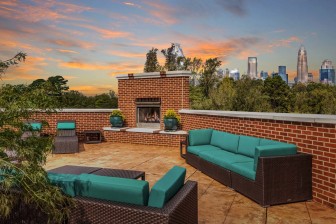
1510 Scott Avenue Charlotte, NC 28203
(704) 486-5495 Live Agent 24x7
Live Agent 24x7
See Community Photos
1510 Scott Avenue Charlotte, NC 28203
(704) 486-5495 Live Agent 24x7
Live Agent 24x7
Available Apartments For You Updated 5 hours ago
Square footages are approximate. Floor plans may vary.

